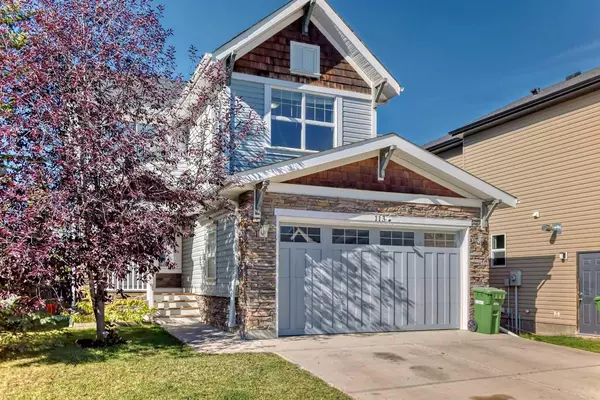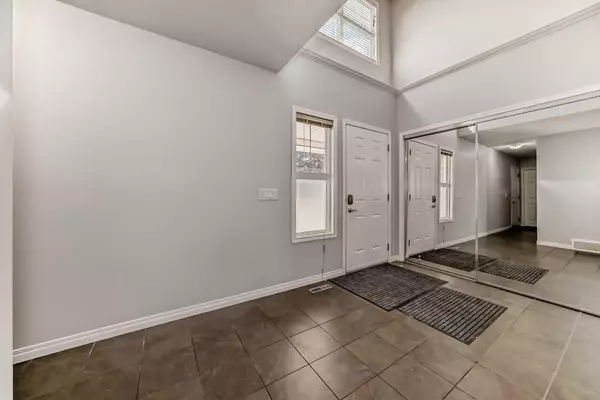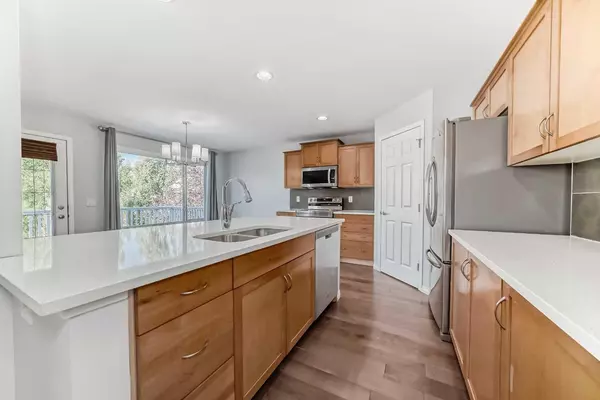
113 Kingsland CT Southeast Airdrie, AB T4A 0E5
6 Beds
5 Baths
2,480 SqFt
UPDATED:
11/15/2024 12:40 AM
Key Details
Property Type Single Family Home
Sub Type Detached
Listing Status Active
Purchase Type For Sale
Square Footage 2,480 sqft
Price per Sqft $310
Subdivision Kings Heights
MLS® Listing ID A2171607
Style 2 Storey
Bedrooms 6
Full Baths 4
Half Baths 1
Year Built 2008
Lot Size 4,370 Sqft
Acres 0.1
Property Description
Upon entering, the main floor welcomes you with an open and airy layout designed for both elegance and functionality. A spacious home office provides the ideal space for remote work or study. The gourmet kitchen is a chef’s dream, featuring granite countertops, high-end appliances, and ample cabinet space, perfect for preparing meals and hosting friends. The adjacent living room, anchored by a cozy fireplace, offers the ultimate space for family gatherings, while large windows bathe the room in natural light. From here, step out onto the large outdoor deck, where you can enjoy your morning coffee or entertain guests in the beautiful Alberta summers. Completing the main floor is a convenient laundry room and a stylish 2-piece washroom.
Upstairs, the upper floor is your family’s personal retreat. The massive primary bedroom comes with an opulent 4-piece ensuite, offering a private oasis to unwind at the end of the day. In addition to the primary suite, this level features three other generously sized bedrooms, each filled with natural light and ample closet space. Plus, there’s a bonus room—perfect for a playroom, media center, or extra family space. A full washroom serves the secondary bedrooms, making this upper level ideal for a growing family.
The fully finished walkout basement is a true gem with incredible potential. It features two separate living illegal suites, ideal for extended family, guests, or rental income. The first illegal suite includes a spacious bedroom with a large closet, a comfortable family room, a full washroom, and a laundry room, along with a modern kitchenette. This illegal suite also has direct access to a private deck through its walk-out entrance, offering a wonderful sense of privacy. The second illegal suite features another bedroom with ample closet space and a full washroom, making this an excellent option for additional living space or rental.
Located in a quiet, family-friendly neighborhood, this home offers the best of Airdrie living with quick access to restaurants, shops, schools, parks, and all the amenities you could need. Whether you’re seeking a luxurious family home or a versatile property with income potential, 113 Kingsland Court SE checks all the boxes.
Don’t miss your chance to call this exceptional home yours! Schedule your private viewing today and start living the lifestyle you’ve always dreamed of.
Location
Province AB
County Airdrie
Zoning R1
Direction E
Rooms
Basement Separate/Exterior Entry, Finished, See Remarks, Suite, Walk-Out To Grade
Interior
Interior Features Granite Counters, Kitchen Island, No Animal Home, No Smoking Home, Open Floorplan, Pantry, Quartz Counters, Recreation Facilities, See Remarks, Separate Entrance, Storage
Heating Forced Air, Natural Gas
Cooling Central Air
Flooring Carpet, Granite, Laminate, Other, See Remarks, Vinyl Plank
Fireplaces Number 1
Fireplaces Type Gas
Inclusions NONE
Appliance Dishwasher, Dryer, Electric Stove, Garage Control(s), Microwave Hood Fan, Range Hood, Refrigerator, Stove(s), Washer
Laundry In Basement, Lower Level, Upper Level
Exterior
Exterior Feature Other, Playground, Private Yard
Garage Concrete Driveway, Double Garage Attached
Garage Spaces 4.0
Fence Fenced
Community Features Park, Playground, Schools Nearby, Shopping Nearby, Sidewalks, Street Lights, Walking/Bike Paths
Roof Type Asphalt Shingle
Porch Balcony(s), Deck, See Remarks
Lot Frontage 14.33
Total Parking Spaces 2
Building
Lot Description Cul-De-Sac, Landscaped, Other, Private, See Remarks
Dwelling Type House
Foundation Poured Concrete
Architectural Style 2 Storey
Level or Stories Two
Structure Type Asphalt,Concrete,Wood Frame
Others
Restrictions None Known
Tax ID 93039390






